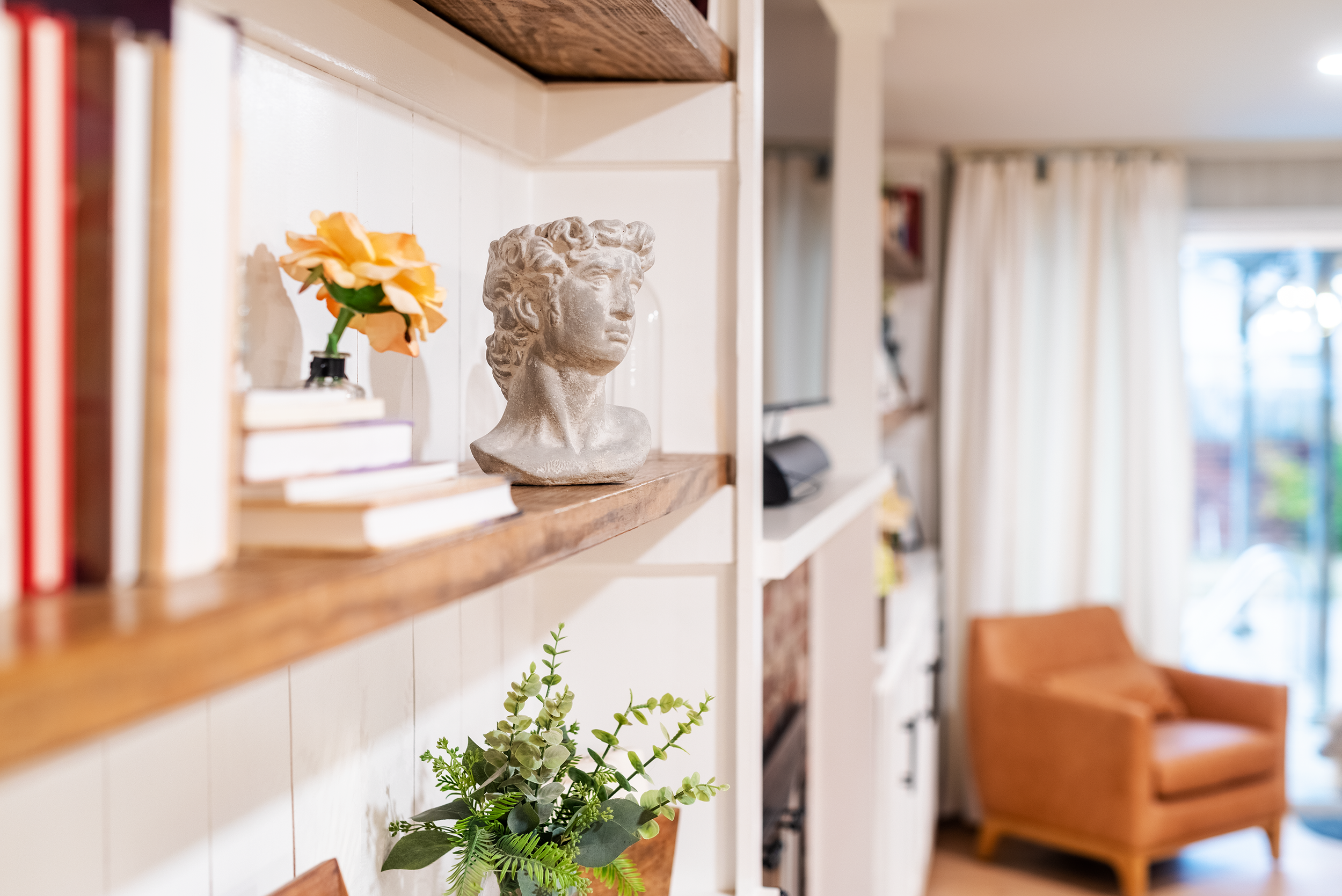Our Services
Cobb Design Co. specializes in Residential and Commerical design for new build projects, full and partial renovations, including complete kitchen and bathroom remodels, fixture and furnishing selections. Our goal is to help you achieve your dream home or business by listening to your needs and exceeding your expectations.
The Design Process
STEP 01 - INITIAL CONSULTATION WITH DESIGNER TO ASSESS DESIGN NEEDSA detailed meeting will be held to discuss in depth the needs and desires of your space. This process allows ideas to be verbalized and includes discussion of client’s vision, design style and color schemes preferred. At this time we will discuss your budget and timeline to complete the space. The initial stages involve gathering information from clients about what their needs and goals are for the project. The designer works with you to identify the nature, location, purpose, space, and extent of the design work, drawing out information from you about color and style preferences and more. Written, sketched, and verbal brainstorming sessions occur where the designer can bring out their problem solving capabilities, filtering out unworkable ideas and refining workable ones.
STEP 02 - INTERIOR DESIGNER UTILIZES DESIGN PLANNING PROGRAMS AND CREATES CLIENTS DESIGN PLANAfter the initial consultation meeting, your Designer will begin to design and source product for your specific space as discussed in the Initial Consultation. This process is expected to take a couple of weeks to compile as often times we use our 3d modeling and space planning methods to maximize the functionality of the space. Which also creates perfect to-scale renderings enabling the client to perfectly visualize the design and its orientation, space allocations and spatial relationships, colour schemes and finishes the space will take once the project is completed. The designer works to create the ideal floor plan and material pallet tailored to each client’s needs and budget.
STEP 03- DESIGN PLANS ARE PRESENTED TO CLIENTA detailed design package is presented to the client that will often times include plans and drawings, renderings, furniture and fixture selections, paint, flooring and finish samples. Depending on the project agreements multiple design options can be presented and discussed at the time of the meeting to make sure the needs and desires of the client are met.
STEP 04 - DESIGN IMPLEMENTATIONOnce the client feels like we have created their ideal space, drawings will be provided for the contractor to begin construction. If needed, the designer will work with the client to find a contractor to bring the design to life.

